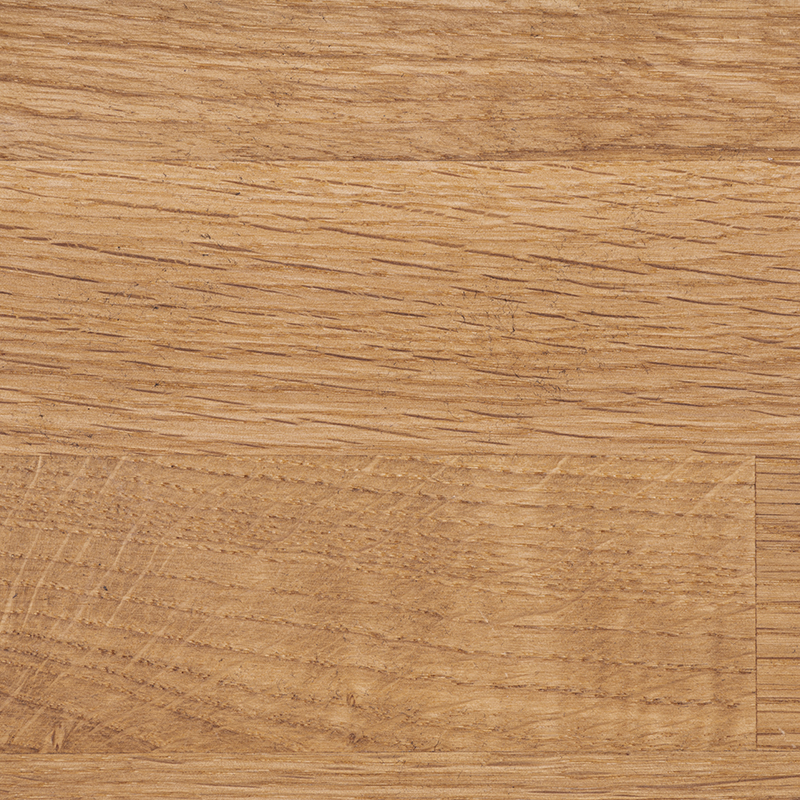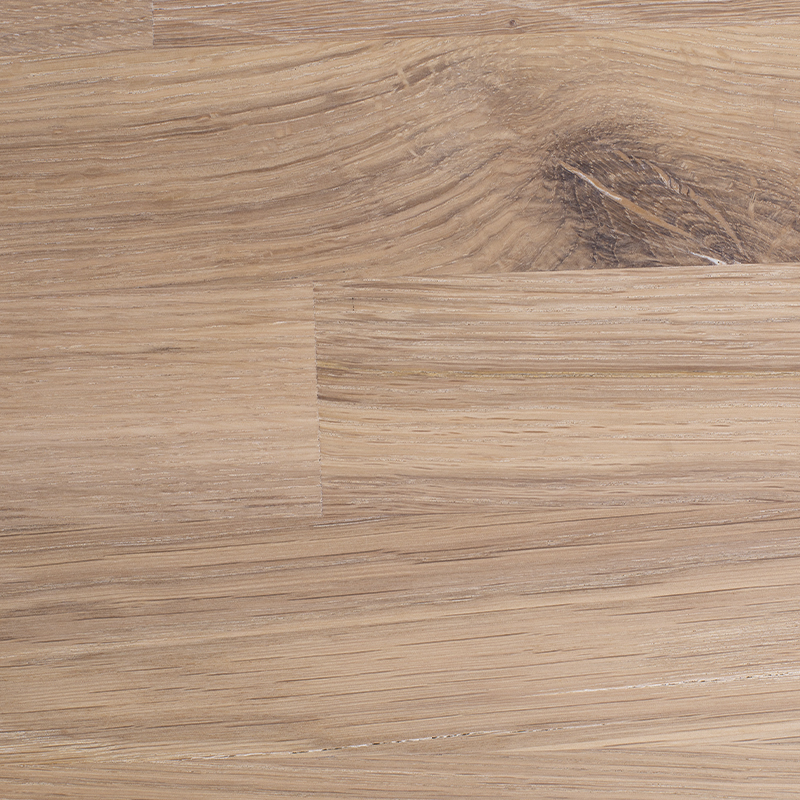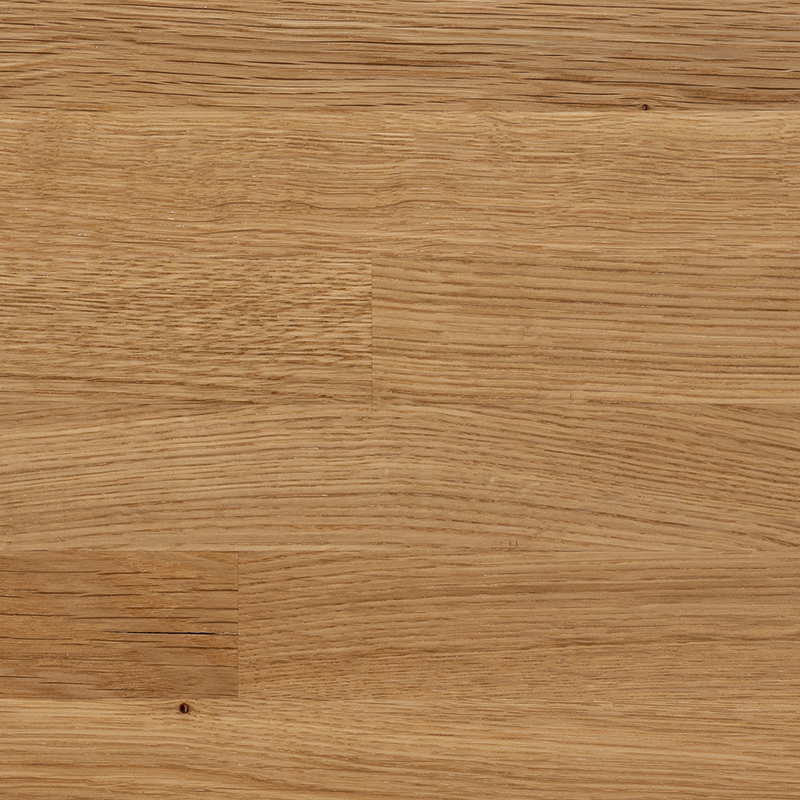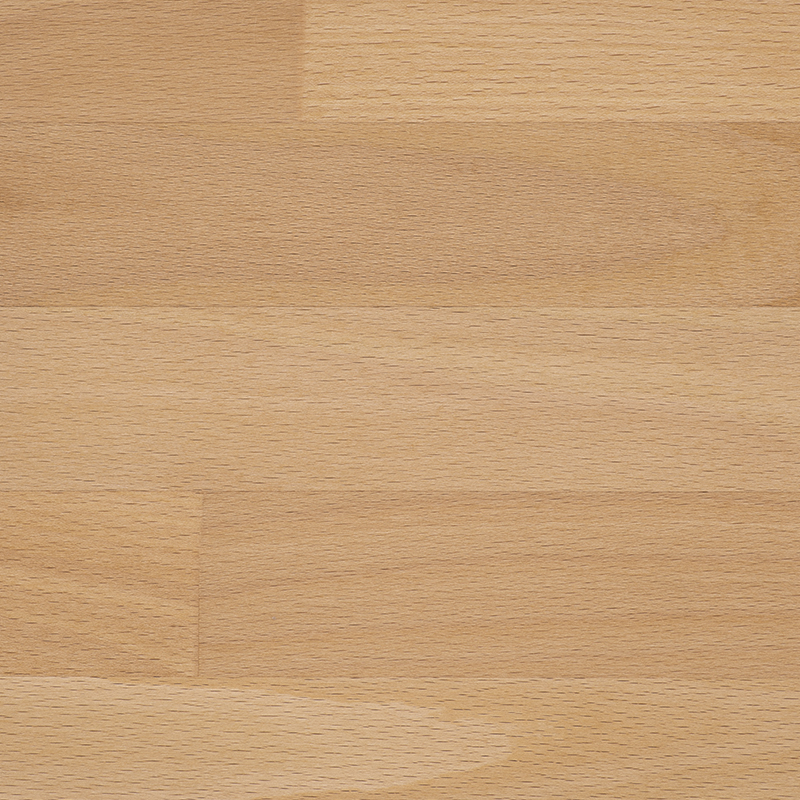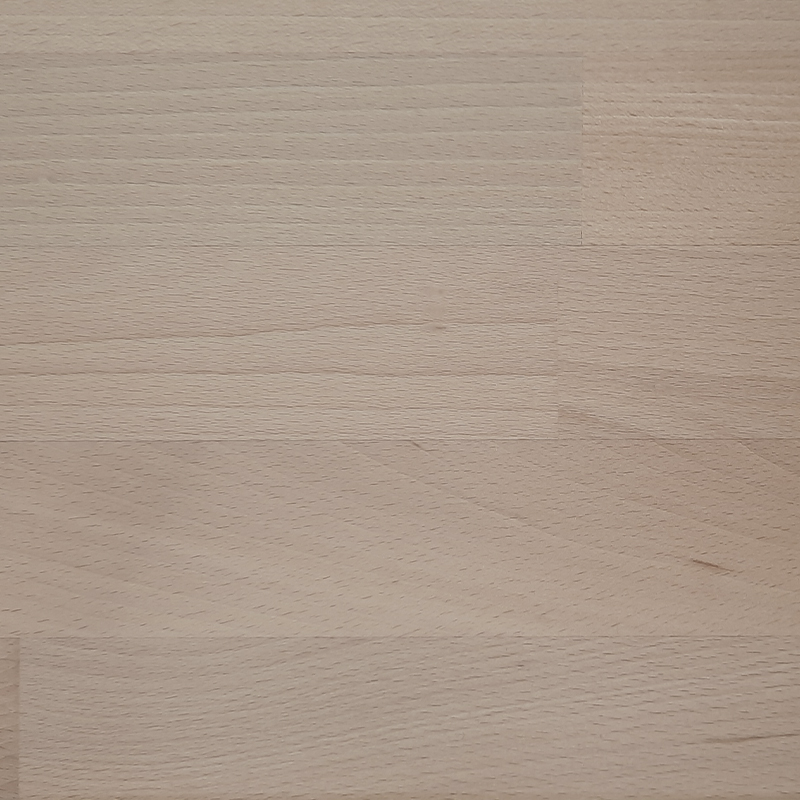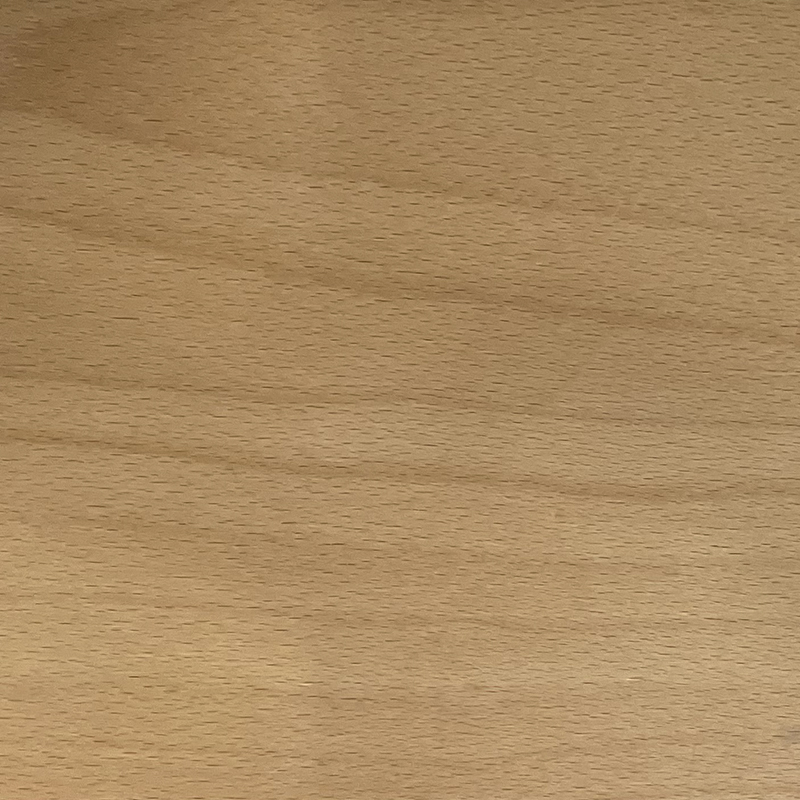Staircases
Here you find all our DOLLE designed indoor staircases and outdoor staircases. We offer a wide range of stylish space saving staircases, spiral staircases, wood staircases and outdoor steel staircases.
Just use the filter to find the perfect staircase for your needs and interior design. Under each product you have plenty of options to choose from including size, colour, format and treads.
Types of Staircases
Space saving staircases
Our space-saving staircases are perfect for tight corners and small spaces, offering easy access to upper floors with minimal room. With modular designs for easy installation, they come in compact sizes, including turn and reverse tread models. Ideal for maximizing your home's layout, our range includes minimalist options and more comfortable modular designs. At DOLLE, we provide a variety of staircase solutions, from loft and mezzanine access to main staircases for primary floor connections, all crafted with high-quality components to meet your needs.
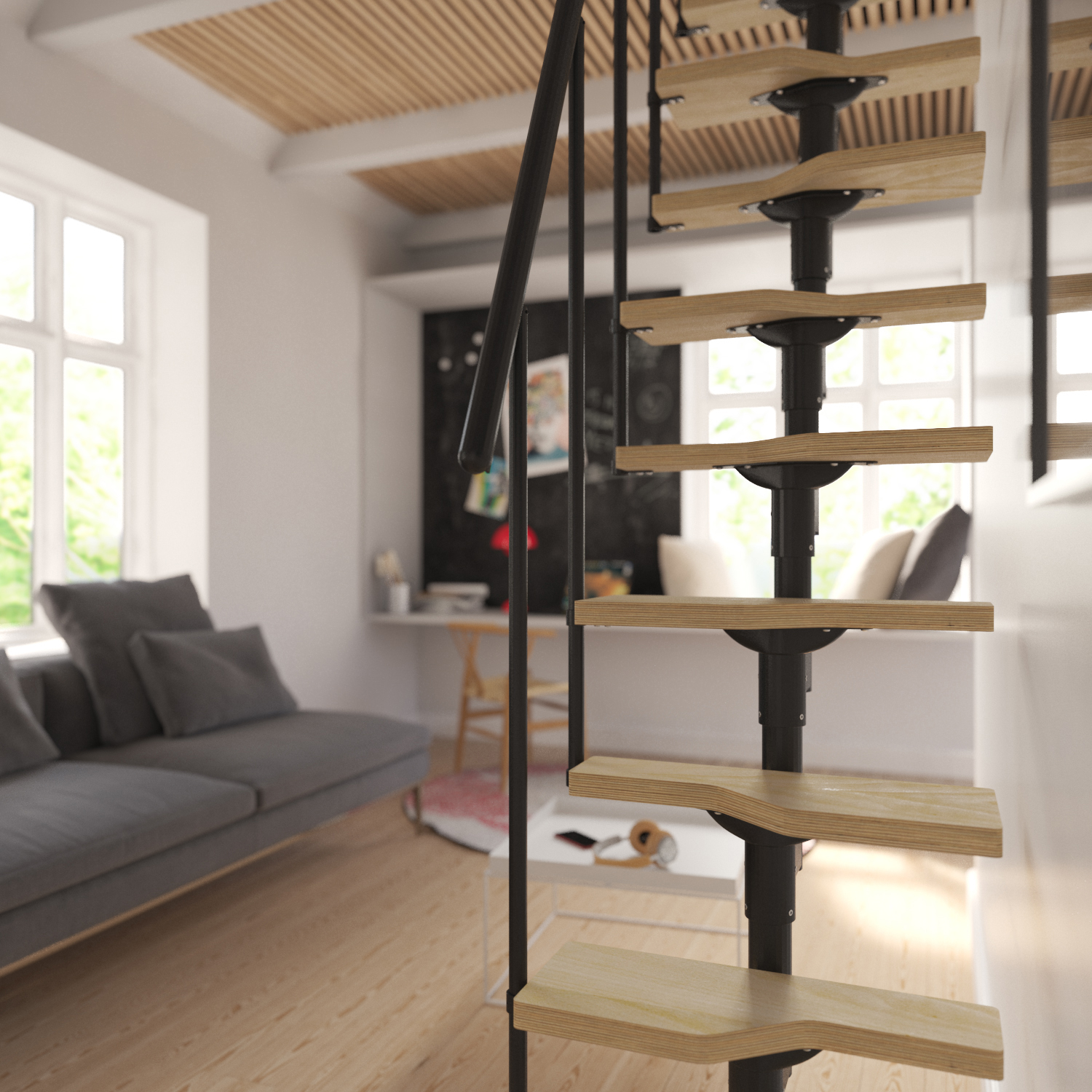

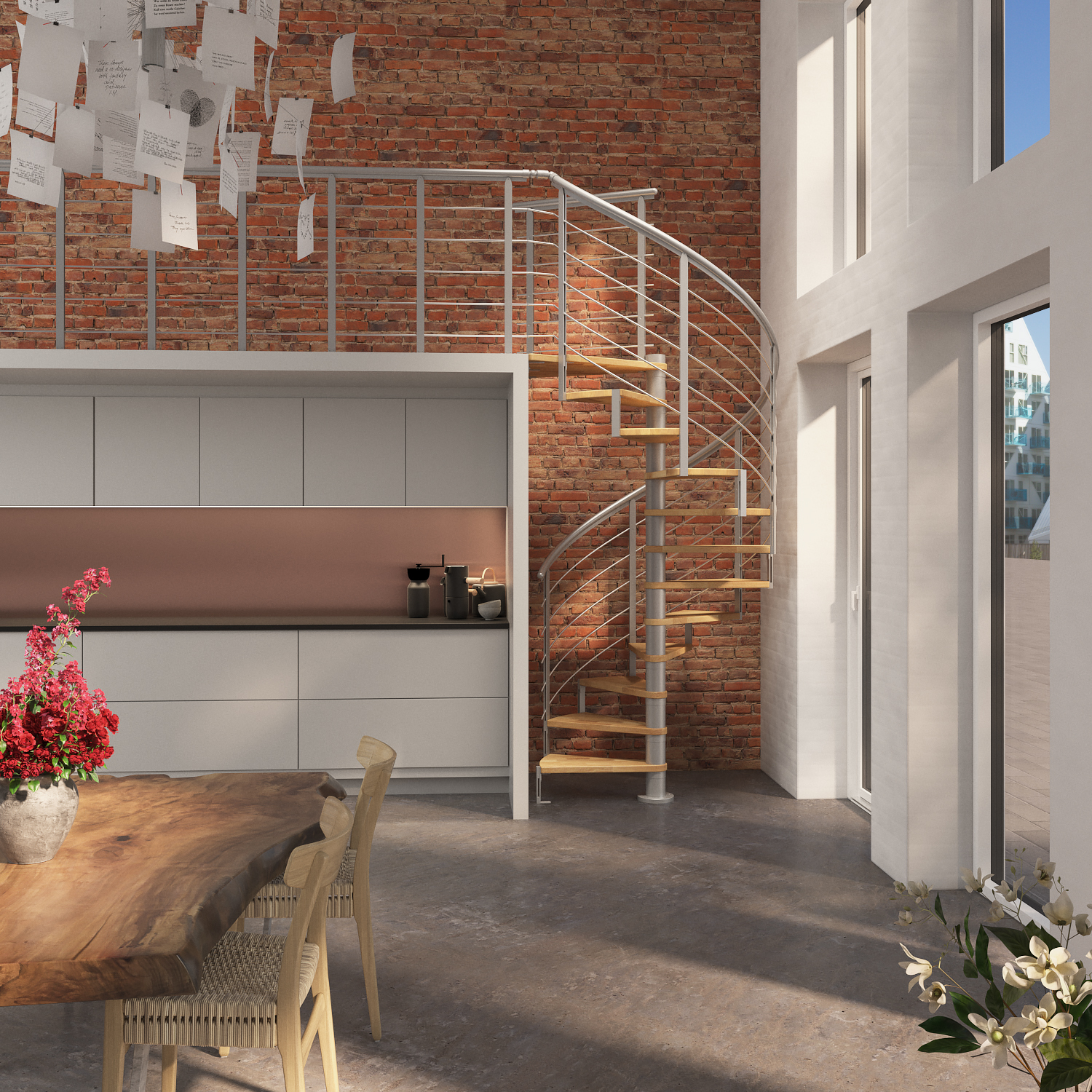

Spiral staircases
DOLLE have been supplying staircases globally for over 50 years, here you can view our wide range of modern spiral staircases and landing banisters to match. Our modern Scandinavian-inspired designs, finished in high quality materials and you can choose from a range of modern colours.
Use of a staircases
Staircase to loft conversions, to bedroom or office? We have staircases that will fit. On the other hand, if it is a staircase to the 1st floor of the home, which you use several times a day, the need for comfort and quality is greater. You should consider our DUBAI (in the image), SYDNEY or HAMBURG. UK building regulations have different requirements and specifications for primary and secondary staircases. Primary staircases have stricter requirements where secondary you may have the option of a cheaper more space-saving option. If you want to know more about regulations, then please contact us.
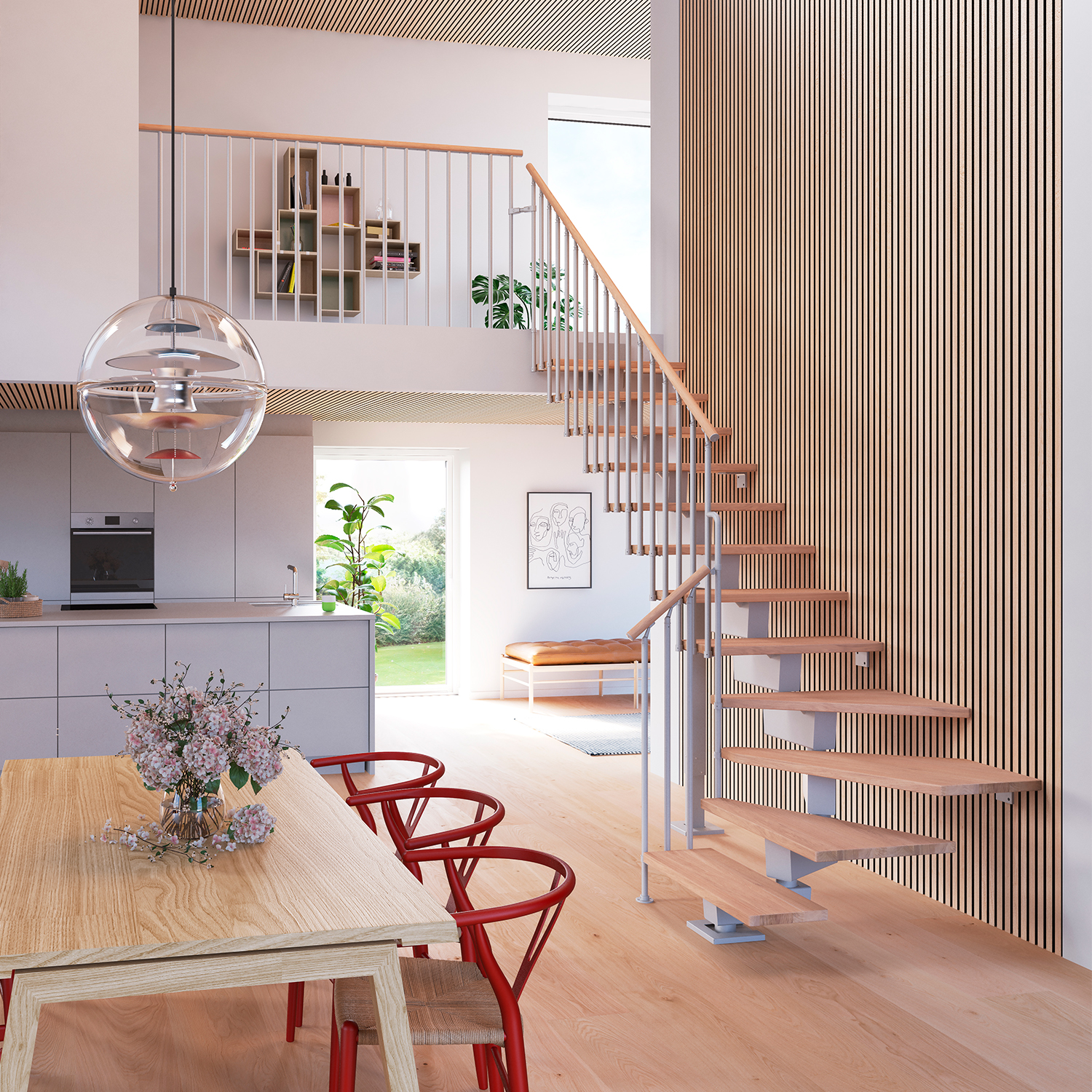

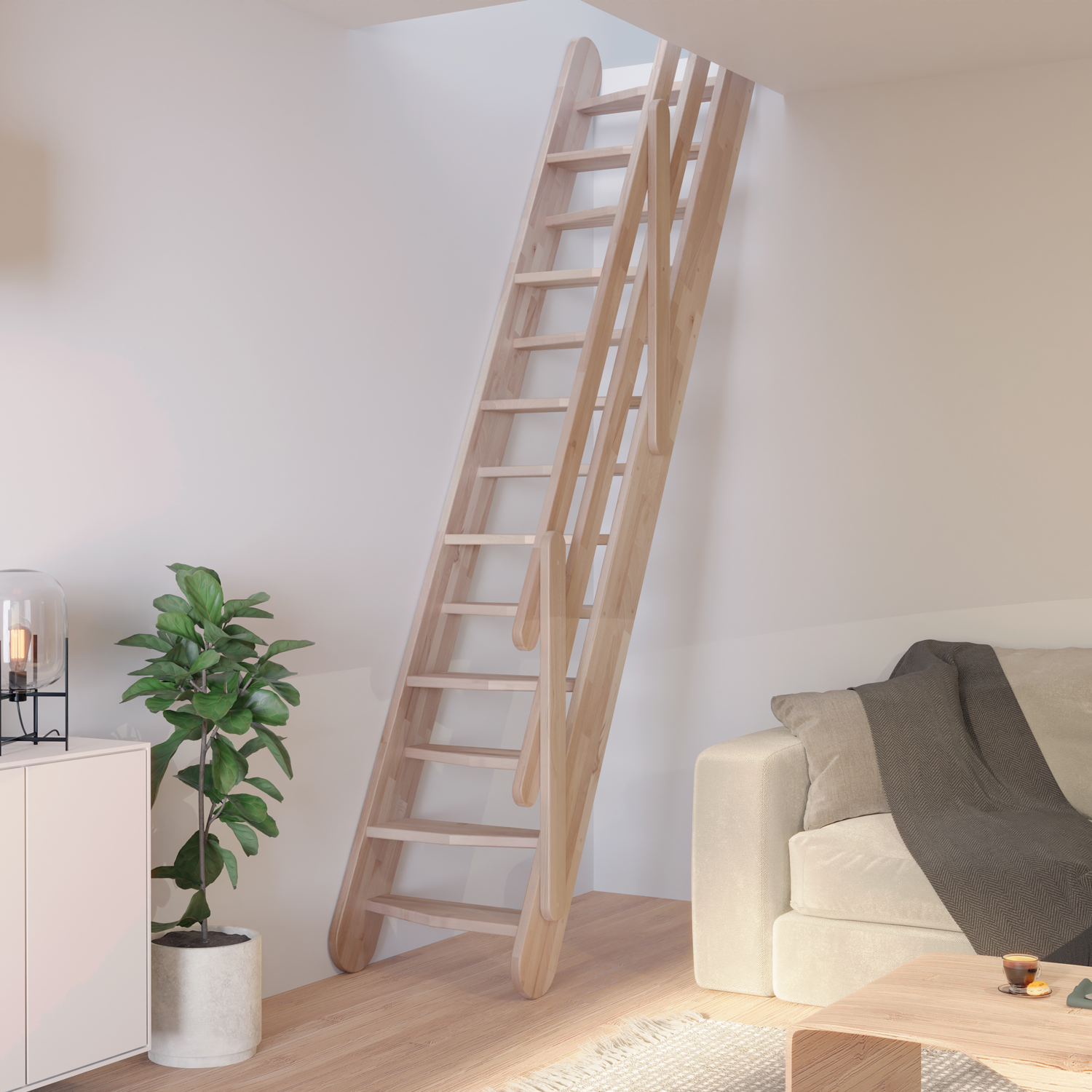

Loft stairs and mezzanine
Our famous loft stairs and mezzanine stairs are a simple and elegant solution that contributes to the atmosphere of the home without taking up much space. The mezzanine stairs in wood are often with staggered treads. See the wide selection both with and without banister. All our loft stairs are produced in high quality.
Outdoor staircases
At DOLLE we have been supplying staircases globally for over 50 years. We have a good range of outdoor staircases for you to choose from, we aim to make the most of the space. We focus on high quality, material options, strength, and comfort. All our outdoor staircases are made with high grade galvanised steel, and you can choose from our TORONTO spiral staircase or our straight flight which is available with GARDENTOP with Metal perforated treads or Trimax® treads.
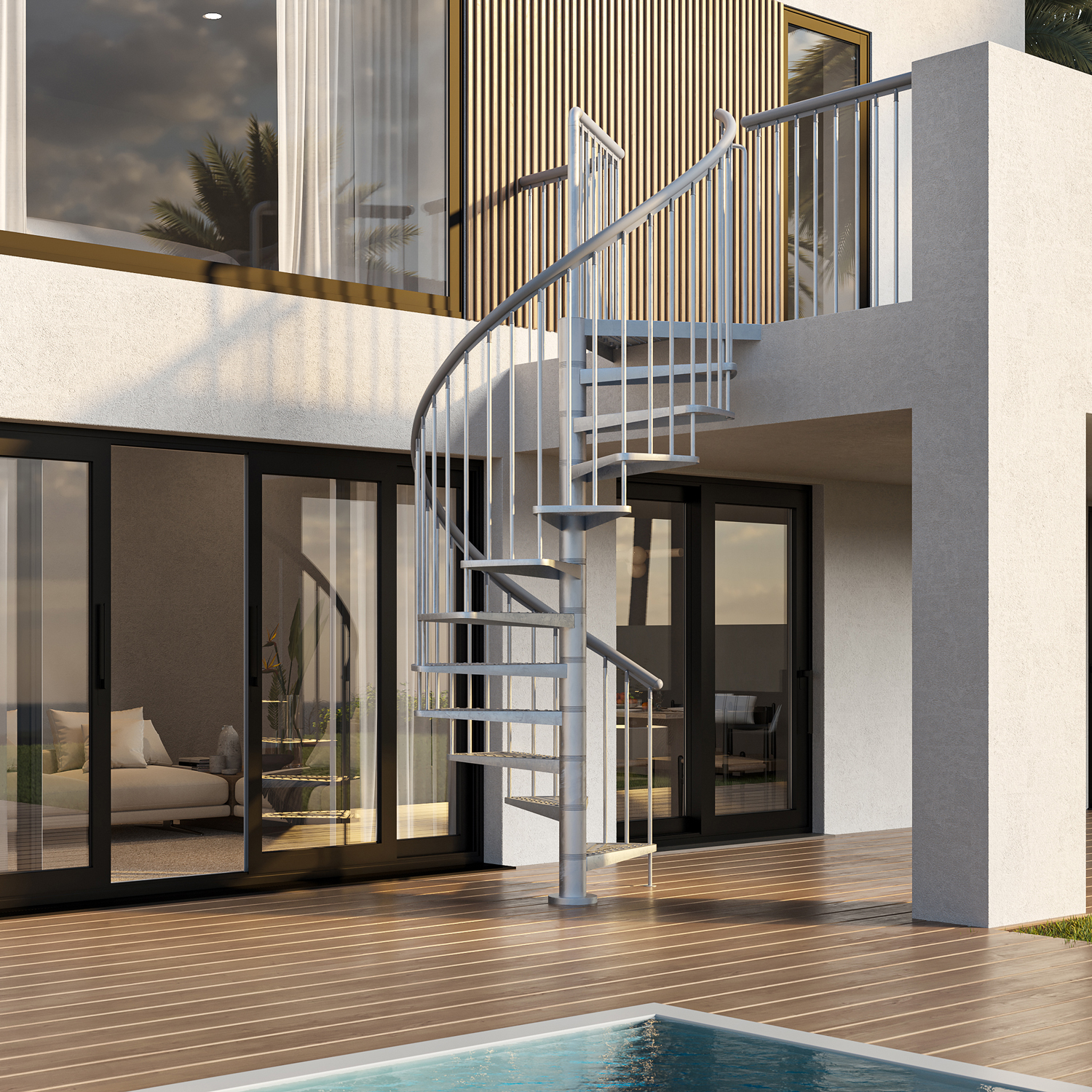

Know your staircase


High comfort staircase
A comfortable staircase is a combination of deep treads (going > 19 cm) and a low tread rise. The tread rise is typically 17-21 cm. Width: 80 cm or more


Space saving staircase
A space saving staircase is a more compact staircase and developed with a steeper pitch to occupy minimal space. Often a tread rises between 18-25 cm and a going below 18 cm


Floor-to-floor height
The distance between your floor below and the floor above. This measurement should be made in your home where the staircase will be installed.


Number of treads
The number of treads on a staircase depends on the floor-to-floor height in your home. Our staircases are with several numbers of treads to fit the needs.


Width of staircase
The staircase width is the complete width of the staircase including tread, balustrade and potential string. A high comfort staircase is 80 cm or more.


Going of a staircase
The going of the treads is measured as the horizontal distance between two treads’ leading edges. It defines the foot room when walking down the staircase. A good going > 19 cm.


Tread rise
The rise is measured as the height between two treads. A comfortable rise of a staircase is 17-21 cm.


Total going of staircase
The total going defines how much space the staircase will occupy in your room. It is the horizontal distance from the outer edge of the first to the wall.
STAIRCASE SYDNEY
Introducing the SYDNEY staircase, a striking and unique addition to your home. Its straight flight centre and wide treads create a bold design statement, while the quarter turn with just two winder treads at the base optimises room space, offering a sleek and minimalistic look. This adjustable staircase is also available with optional atmospheric LED lighting, enhancing both style and functionality. Crafted with precision, the treads and handrail are made from premium solid wood sourced from FSC-certified forests and sealed with a durable oil finish.
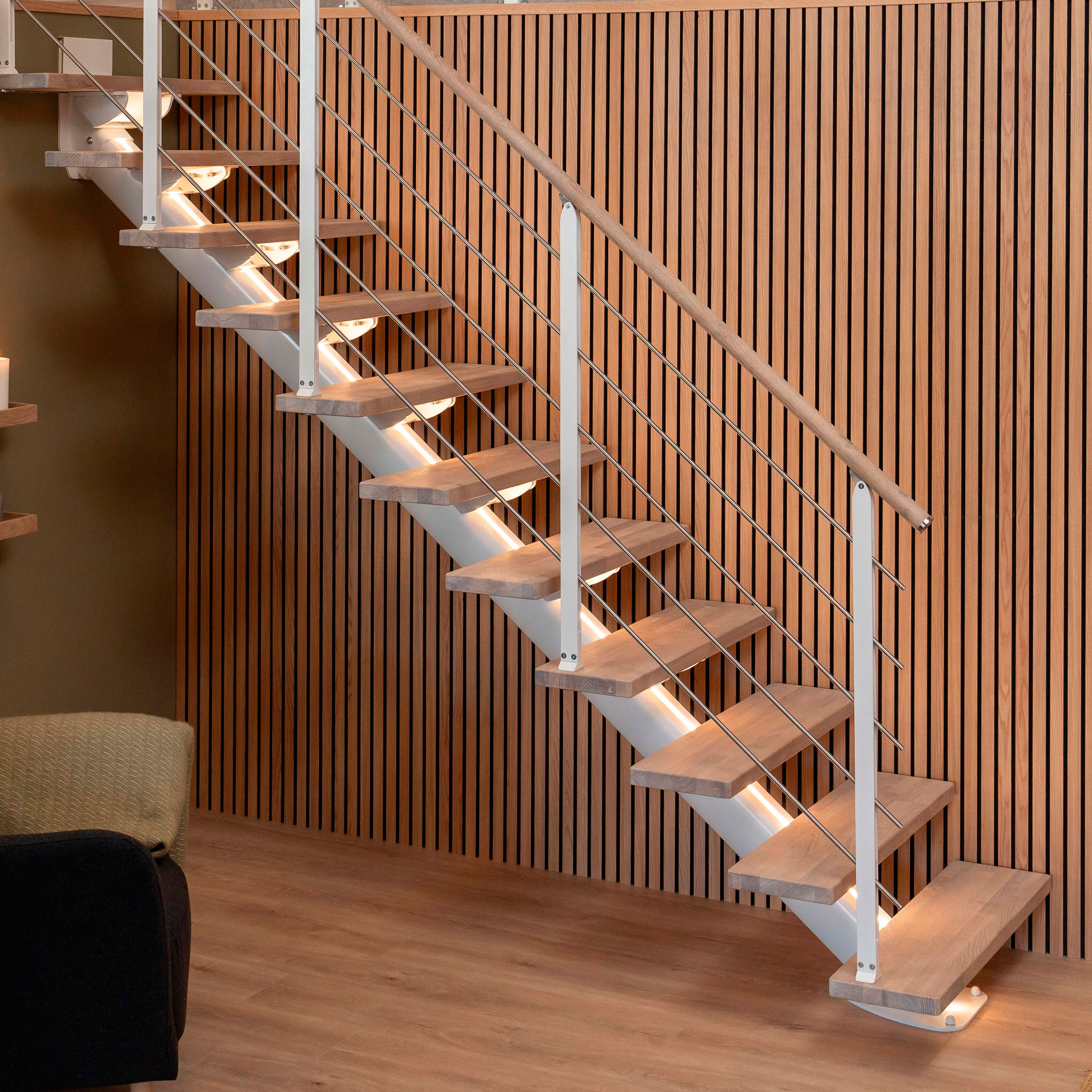

MEASURING FOR A STAIRCASE
GUIDE how to measure for a DOLLE staircase. We have stairs in all sizes suitable for many specifications. In the following we go through what you need to do to measure for a DOLLE staircase.
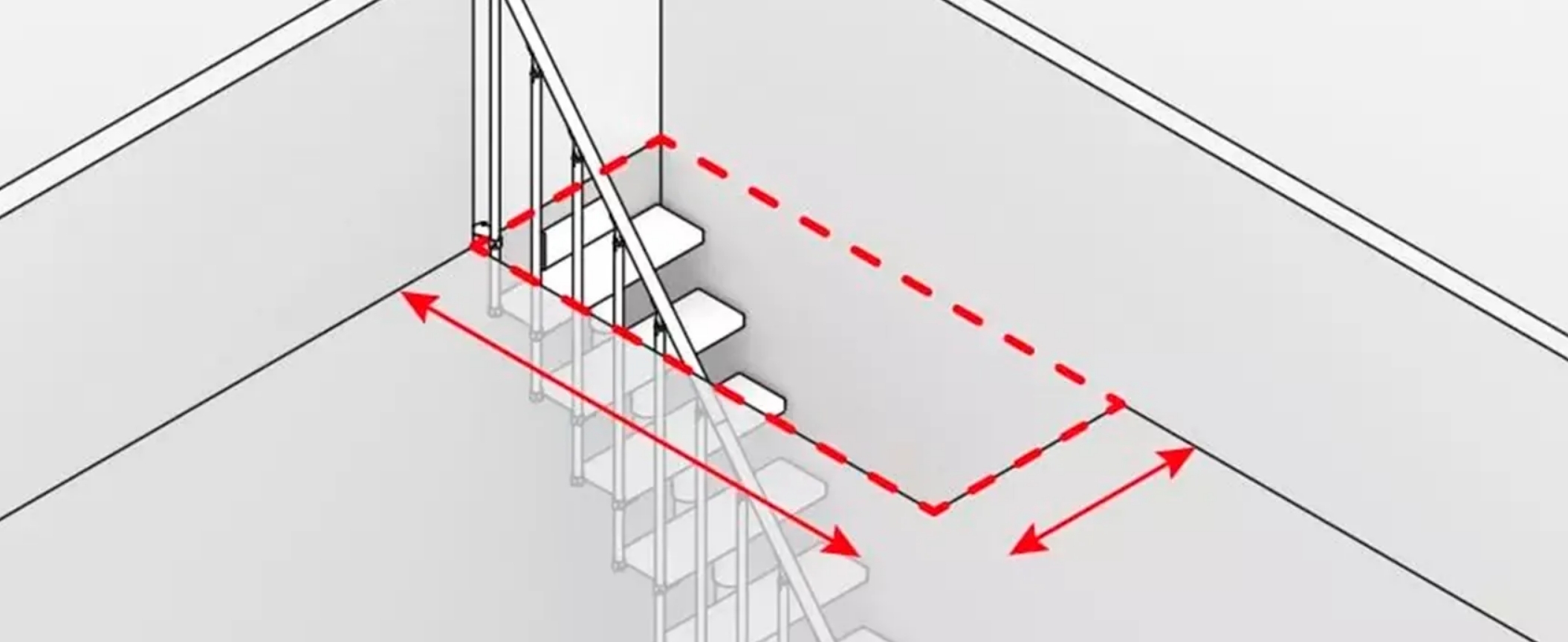

TREAD STAIRCASE MATERIAL
The main platform of a staircase is the treads. Wooden treads feel soft and comfortable to walk on and we offer many different material options and finishes including both oiled and lacquered wooden treads. It’s always worth considering which wood type and finish might best suit your interior design and flooring colour, always best if they match.
FAQ Staircases
When choosing an interior staircase for the home, it is important to consider what you will need from the upcoming staircase and what will be its main function. How often will you use it? How steep? How wide could it be? How much space is there above the stairs? How much floor space can the staircase take up in the room. When you have considered these options you will be able to choose the staircase that’s right for you! To help you establish what could be perfect for you we offer Measurement guide to learn how to best utilise your space.
This will depend on the size of the staircase – we have a large range of staircase:
Our smallest space saving staircase cost from £700 up to £3,300 for larger staircase. Number of treads, wood type and stair banister effects the price. Design it yourselves and built a cheap staircase or you can make a more exclusive staircase. You can build our staircases yourselves with our DIY mounting video.
Our biggest staircase is DUBAI it is a main staircase and with the Classic banister it complies to UK building regulations: DUBAI Staircase cost from £3,500 up to £5,700. So now you have an idea of our price range.
Get expert advice and cost-saving trick for your Staircase. Call us - we are ready to help - tell: 01376 528000
We use solid wood for our treads in oak and beech in top-quality. The surface treatment can vary some are lacquered and some has got oil treatment.
It is shown in our installation video how to fit the spindles for our staircases. The staircases are designed easy to mount and thereby also easy to mount the spindles.
The width of a staircase is the width of the treads plus the stair banister. On some staircases the width is the same as the width of the treads. but on staircases the stair banister at the side of the staircase and there by extra.
To put light on a Staircase we would recommend our LED light. It fits the Sydney staircase. But if you are in a DIY project, we can recommend our LED light kit because it has a high quality.
DUBAI, SYDNEY, BERLIN, FRANKFURT and HAMBURG have oiled oak treads. On these 3 staircase models you can choose between white-oiled oak and oak with natural oil. All treads are of FSC® certified wood.
BOSTON, DUBLIN, CORK, BASEL have massive oak treads that are lacquered. Select treads under the staircase product page.
We endeavour to make purchasing and installing of your new Staircase as simple as possible. We design our stairs as easy to mount with the most basic of tools. Our Staircase has a great flexibility that makes the staircase adjustable to fit restricted spaces.
Our goal is that our Installation video empower people to build a spiral staircase step by step themselves without the help of craftspeople thus saving money.
Our goal is that our installation video empowers people to build their staircase themselves without help of craftspeople thus saving money. The staircases are designed easy to mount so you can do it in a single weekend and only with the most basic of tools. Please see our video instructions.
The standard angle of a staircase depends on the use case and application for the stair. The angle created by the line of nosing with the horizontal is known as the pitch of a stair. This angle is denoted by (ϴ = Theta). It is telling how steep slope of the staircase is e.g., a space saving staircase is a more compact staircase and developed with a steeper pitch to occupy minimal space compared to a main staircase like DOLLE DUBAI which have the focus on comfort. DUBAI has got a pitch between 38-44° which is a normal for a staircase. A standard stair angle varies between 30 degrees and 45°.
The number of treads on a staircase depends on the floor-to-floor height in your home. Our staircases are with several numbers of treads to fit the needs. A comfortable distance for the stairs (climb height (S) is the height difference between the treads) and it should be between 18-21 cm. Low rise e.g., 18 cm provides better comfort than 21 cm
Treads: They are also named steps from time to time but in connection with a staircase that are named treads. Tread width will tell how wide the treads are,
Headroom: There must be a head room above the stair of at least 2.2 meters (preferably more) – on every tread on the way up. See our dimension schemes on each staircase.
Ground: (G - is the tread space for a foot) must be so that the stair is safe and good to access.
Rise height: (S) difference between the treads must be between 18-21cm. Low rise e.g., 18 cm provides better comfort.
Stair banister: Consist of the handrail and balusters. In UK vertical balusters are preferred. Pay attention to the distance between vertical balusters max. distance is a maximum of 10 cm to comply to code in UK. If you choose our banister named CLASSIC, you are safe and you can increase safety by choosing CLASSIC III over CLASSIC II.
Handrail: Is the hand railing provided in every staircase to hold while climbing stairs.
Pitch of staircase: The angle created by the line of nosing with the horizontal is known as the pitch of a stair. This angle is denoted by (ϴ = Theta). It is telling how steep slope of the staircase is e.g., a space saving staircase is a more compact staircase and developed with a steeper pitch to occupy minimal space compared to a main staircase like DUBAI which have the focus on comfort. DUBAI has got a pitch between 38-44 °.
In all our DIMENSIONS of the staircases you will find the pitch of the staircase.
Landing banister: The height of our landing banister (balcony balustrade) must at least be 100 cm, and the height of our stair handrail is at least 90 cm. It is always possible to choose a railing for the stairs or repos with vertical balusters, where the distance is a maximum of 10 cm. In our assembly instructions and dimension sheets you will find measurements on stair railing and landing banisters.
Stringer: It is the centre construction that is supporting every step/tread.
You should always check with your local building authority before committing to a purchase. UK building code requires staircases to comply to certain specifications, one rule is a 100mm sphere test where at no point can this pass through the staircase. This means you could need extra banisters and child riser bars between the treads. If you are not sure on the application, please get in contact.
The Building Regulations provide guidance on how staircases should be designed at common access stairways. It is a good idea to take these guides into consideration when designing new interior stairs. The following points can be used as a guide on how to construct a good and functional staircase.
GOOD RULES TO REMEMBER - when you going to have a staircase:
1. There must be a head room above the stair of at least 2.2 meters(preferably more) – on every tread on the way up. See our dimension schemes on each staircase.
2. The ground (G - is the tread space for a foot) must be so that the stair is safe and good to access.
3. The rise height (S) difference between the treads must be between 18-21cm. Low rise e.g., 18 cm provides better comfort.
4. Pay attention to the distance between vertical balusters if you choose, the handrails called CLASSIC. You can increase safety by choosing CLASSIC III over CLASSIC II. We illuminate the distance between the baluster under the stairs.
5. You should always check with your local building authority before committing to a purchase. UK building code requires staircases to comply to certain specifications, one rule is a 100mm sphere test where at no point can this pass through the staircase. This means you could need extra banisters and child riser bars between the treads. If you are not sure on the application, please get in contact.
The height of our landing banister (balcony balustrade) is at least 100 cm, and the height of our stair handrail is at least 90 cm. It is always possible to choose a railing for the stairs or repos with vertical balusters, where the distance is a maximum of 10 cm. In our assembly instructions and dimension sheets you will find measurements on stair railing and landing banisters.
Be aware that staircases must be secured with a railing or other reassuring guardrail. The stairs you buy from DOLLE are including stair railings, but at the top of the stairs there must also be a guardrail/ landing banister. At DOLLE we have landing banister that fit exactly in the design of the staircases. Check out our wide selection of landing banister (balcony balustrade).
IMPORTANT: It is your responsibility to ensure that staircases, handrails, and landing banister are safe. If you have doubts, please contact your local building authority.
Please check before you buy a staircase and landing banister to ensure that any approvals have been obtained. This will vary according to your application, and we advise you always to check before going ahead with the purchase of a staircase.

