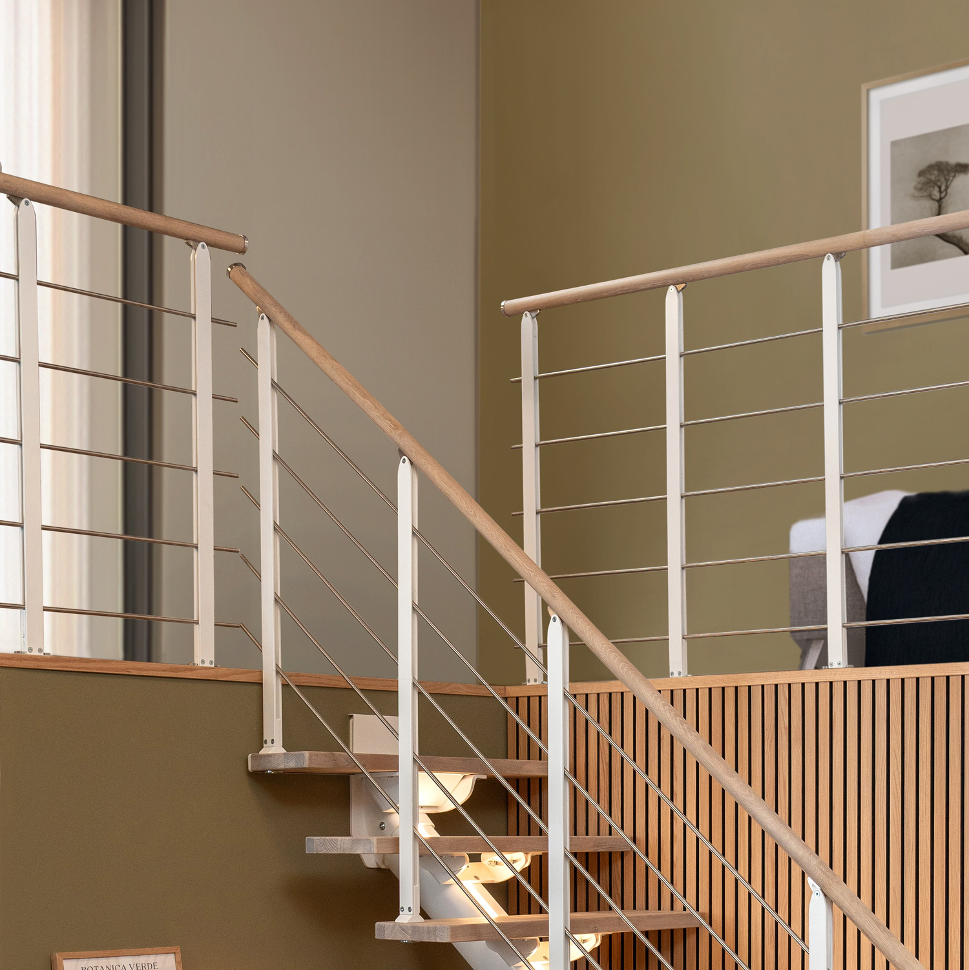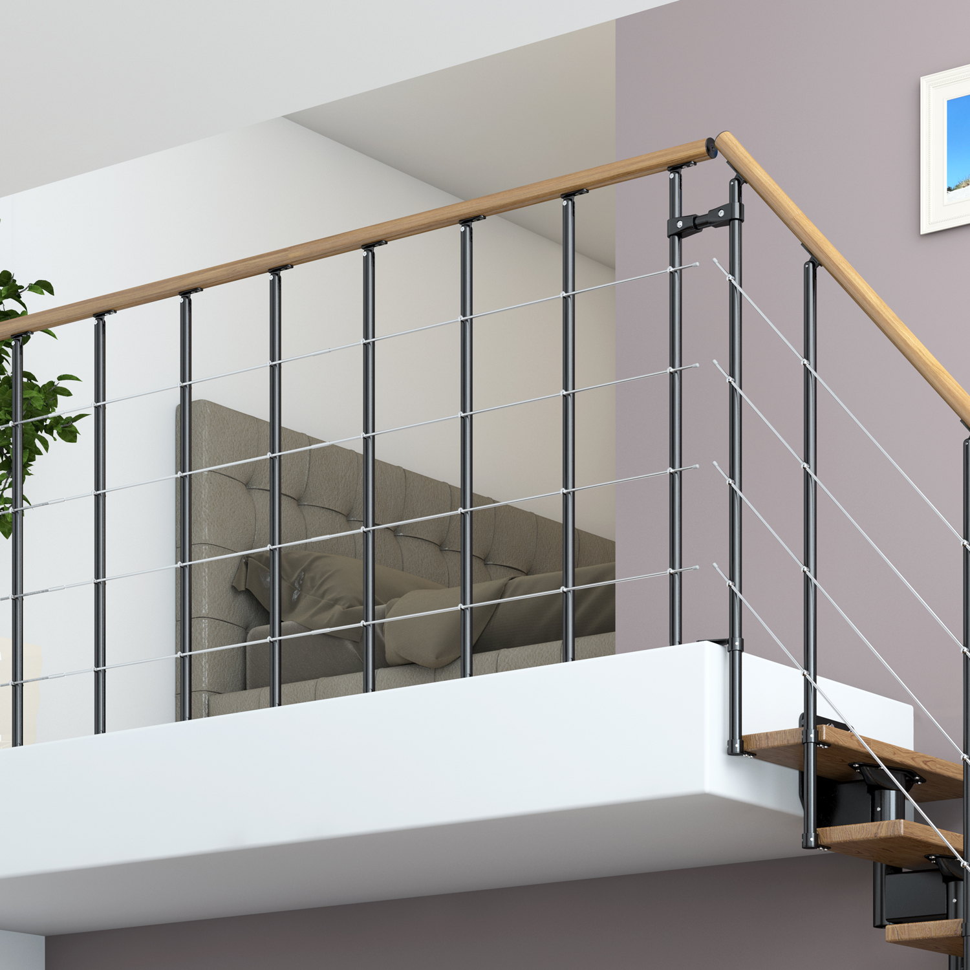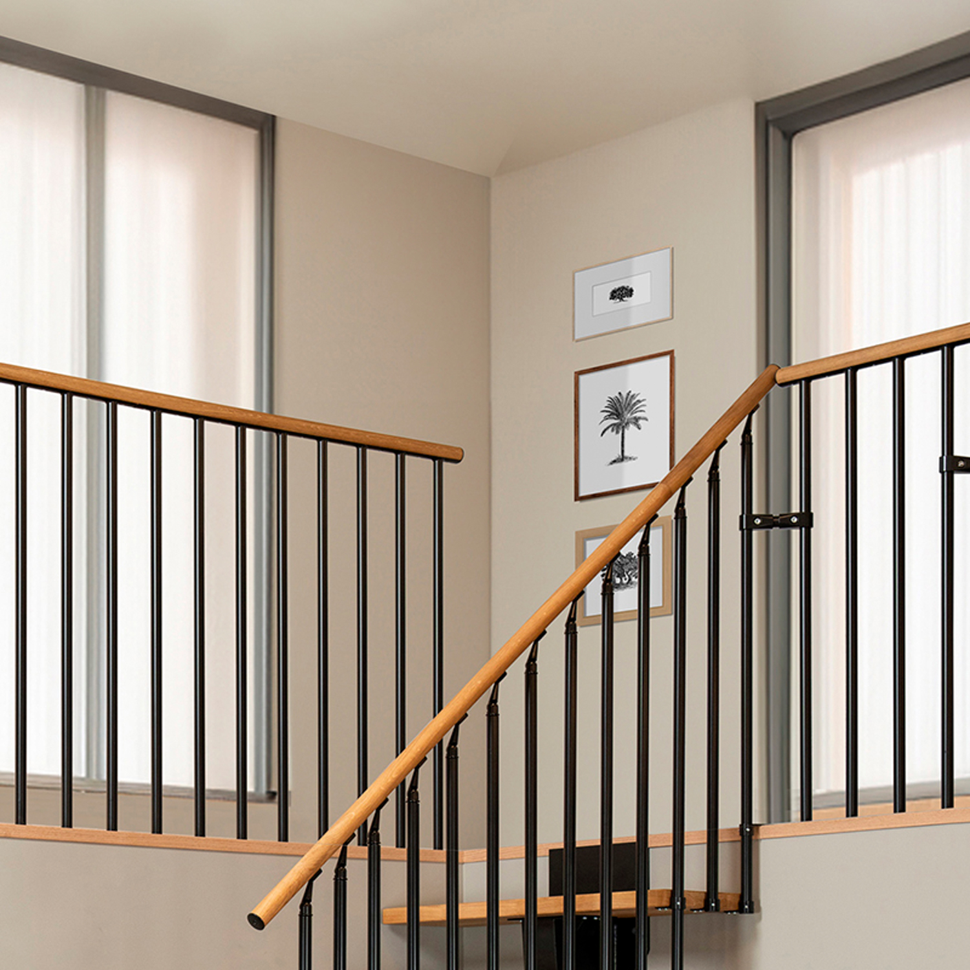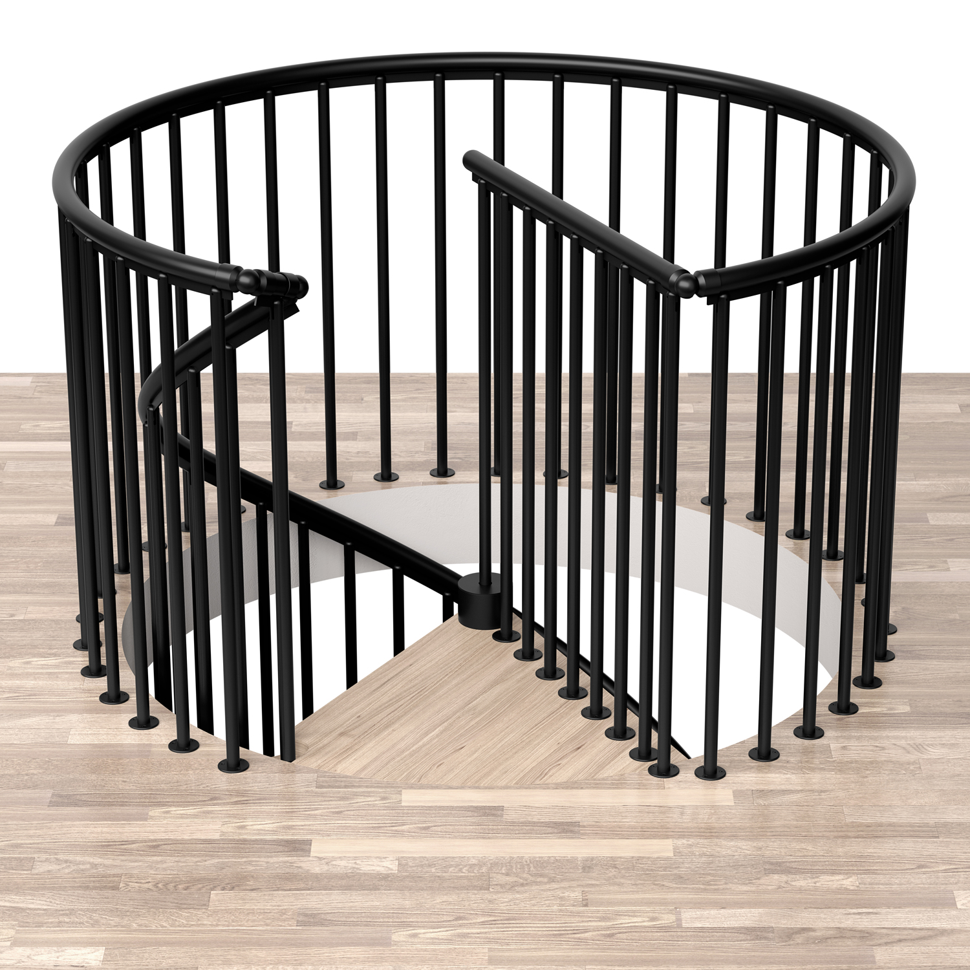LANDING BANISTER TO MATCH YOUR STAIR
We offer a wide selection of landing banister and handrails to match our staircases. It’s possible continue the style of staircase on to your landing area. We offer landing banisters with vertical balusters and horizontal rails designed for use alongside our staircase or add a new design feature to modern homes. Our balcony balustrades and landing banisters easy to install and come complete with installation instructions and easy way to keep stairways and landings with a continuous design.


Keep Your Stairway Safe with Our Landing Banisters
We offer a variety of landing banisters that perfectly match our staircases, letting you carry the style right onto your landing. With vertical balusters and horizontal rails, our banisters come in designs that suit modern UK homes and blend easily with your existing decor. They're easy to install with clear instructions, making it simple to create a unified look for your stairs and landing.
HORIZONTAL LANDING BANISTER
Modern banister for your upper landing or balcony. We have a wide selection of landing banister kit which are designed for our stairs in contemporary design. Have a look at our landing banister in metal or steel. Combining steel and wood in the hallway, staircase and Landing banister will give a contempoary look. Our landing banister is easy to mount for Do-it-yourselves for all purposes.




VERTICAL LANDING BANISTER – Comply with UK Building Regulations
Exclusive Landing Banister for balconies - for stairs with an open-plan spaces, upper floor or landing, where the upper floor is functionally a balcony. These special designed indoor landing banisters comes in different colours. See the colour options under each specific banister kit.
Landing Banister for Spiral Staircases with Round Openings
For spiral staircases, it's essential to have a well opening that is 10 cm larger than the diameter of the staircase to ensure proper fit and safety. We offer landing banisters specifically designed for spiral staircases with round openings. These banisters seamlessly integrate with the circular design, providing both safety and an elegant finishing touch to your spiral staircase installation. The CLASSIC-ROUND landing banister for spiral staircases is available in 4 colours: white, pearl grey, black and anthracite.


How to Install a Landing Banister
Installing a landing banister from DOLLE is straightforward and ideal for DIY enthusiasts. Our kits come with all necessary components and detailed instructions, with many also offering video tutorials. Start with a starter kit and add extension kits as needed to cover your landing's length. Assembly is easy, with a limited number of components. Ensure posts are level and spaced no more than 1 meter apart to meet building regulations. DOLLE's landing banisters not only enhance your home's contemporary design but also offer a budget-friendly way to improve safety on upper floors. For detailed guidance, consult our instructions and videos.
FAQ Landing banister
It is easy to install a landing banister from DOLLE. All of our landing banisters have mounting instructions and a good bit of them also have video instructions.
Our landing banister comes in kits, they comprises a limited number of components and is extremely easy to assemble. It it simple and easy for you to get the banister posts completely level. See our mounting videos. The distance between the newel posts should not exceed 1 meter to comply with UK Building regulation.
It is easy to install a landing banister from DOLLE. All of our landing banisters have mounting instructions and a good bit of them also have video instructions.
Our landing banister comes in kits, they comprises a limited number of components and is extremely easy to assemble. It it simple and easy for you to get the banister posts completely level. See our mounting videos. The distance between the newel posts should not exceed 1 meter to comply with UK Building regulation.
When installing a landing banister inside public or commercial buildings and domestic properties in the UK the banister must meet the height of 90 cm.
If you are planning to install the banister on external spaces, the required height should also be 1.1 metres from where you stand to handrail.
Stair banister and handrail must meet the height of 90 cm according to the Balustrade regulation K 2010.
It is easy to install a landing banister from DOLLE. All of our landing banisters have mounting instructions and a good bit of them also have video instructions.
Our landing banister comes in kits, they comprises a limited number of components and is extremely easy to assemble. It it simple and easy for you to get the banister posts completely level. See our mounting videos. The distance between the newel posts should not exceed 1 meter to comply with UK Building regulation.
Any ground level that is 1 meter or higher to next level or surrounding ground requires a balustrade to protect people from falling over the edge. The minimum height for a balustrade internally is: 0,9 meter. Externally the minimum height is 110 cm.
Any ground level that is 1 meter or higher to next level or surrounding ground requires a balustrade to protect people from falling over the edge. The minimum height for a balustrade internally is: 0,9 meter. Externally the minimum height is 110 cm.
Our landing banisters are made easy for the Do-it-yourself with detailed mounting instructions. We like to make complete stairway, staircase, and matching landing banister kits in contemporary design. It adds safety to the stairway in a budget-friendly way.
Install the banister starter kit and extension banister kits until you reach the required length. Our landing banisters and railings are elegant solutions to achieve high safety when using the staircase on upper floor.
